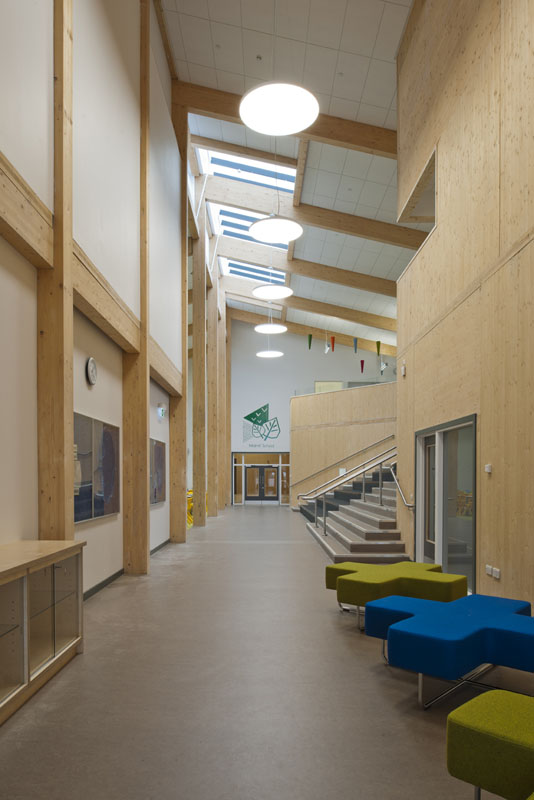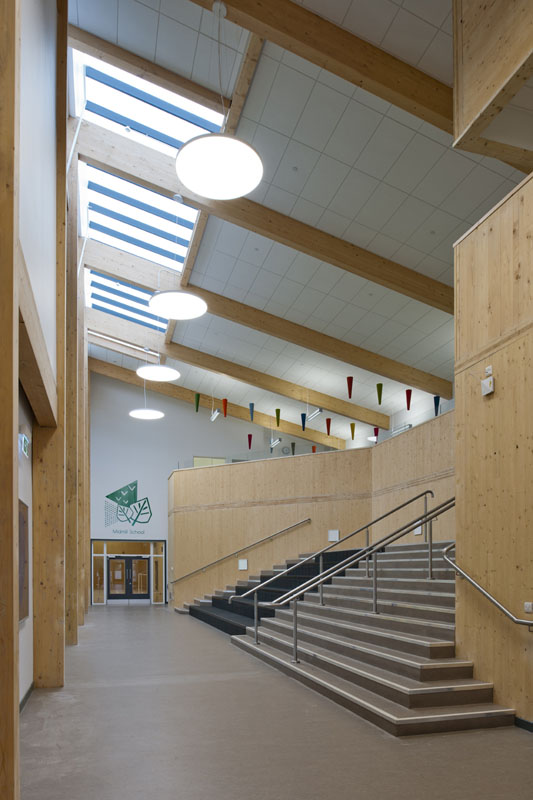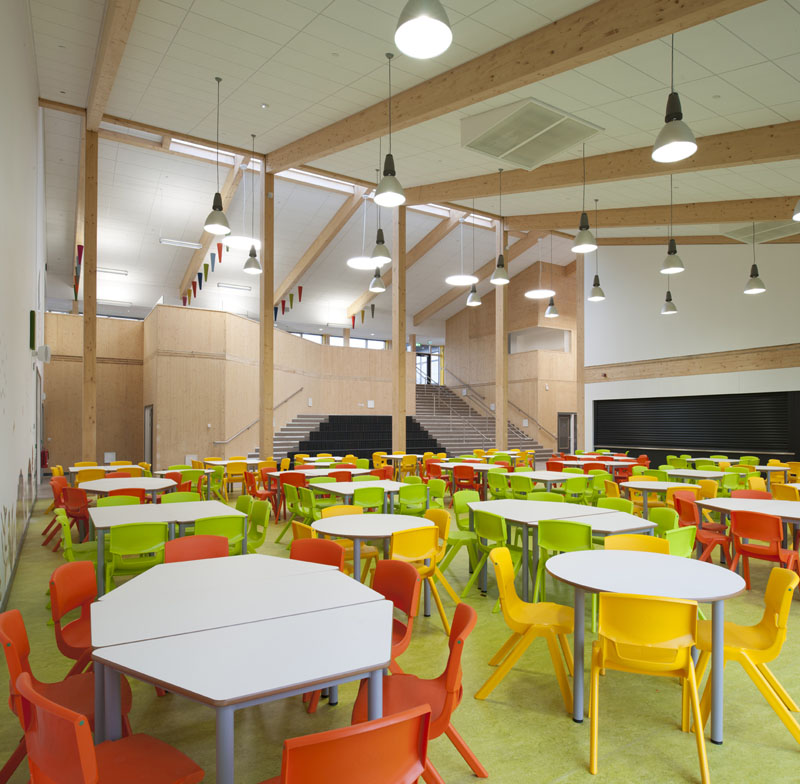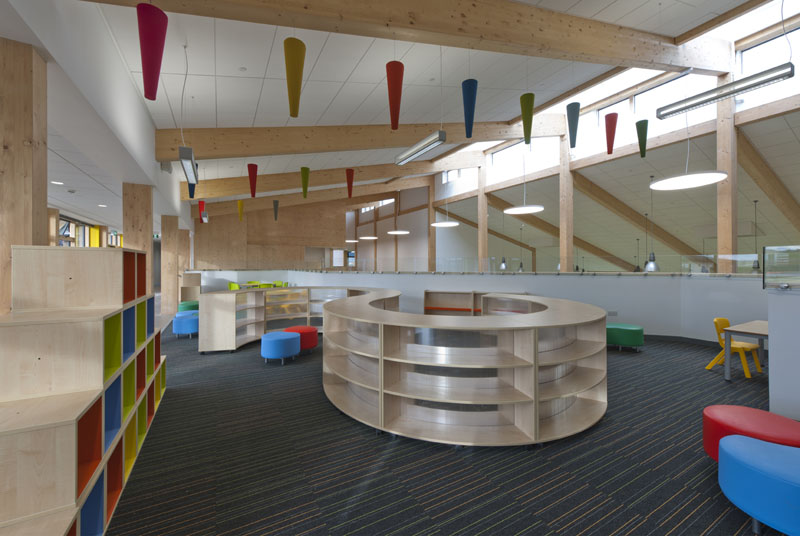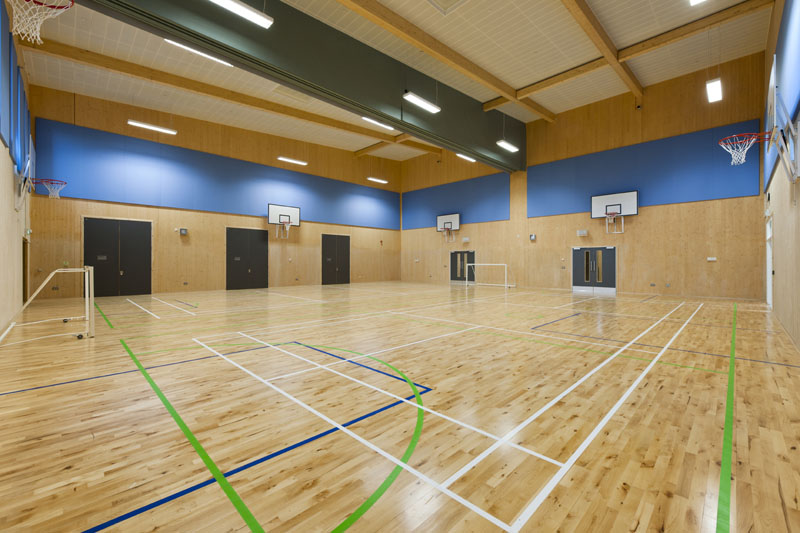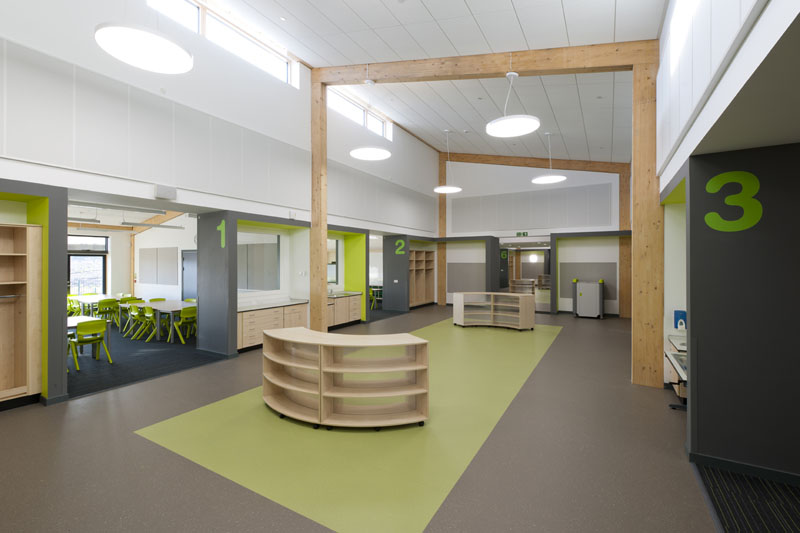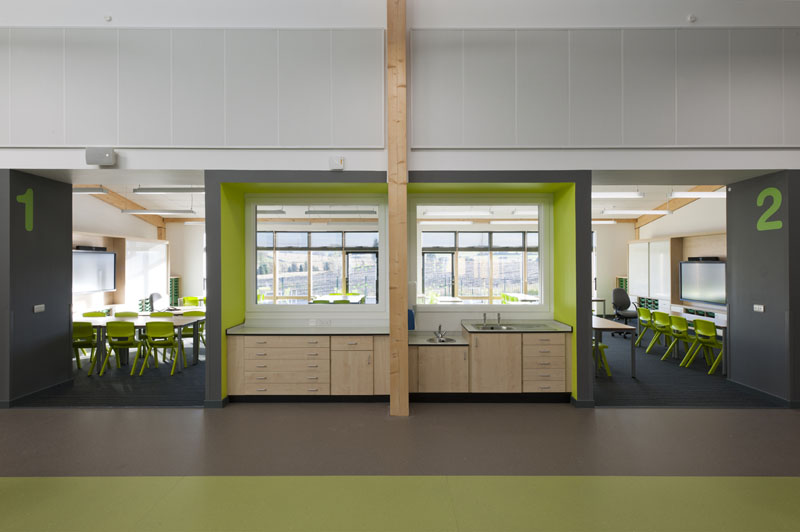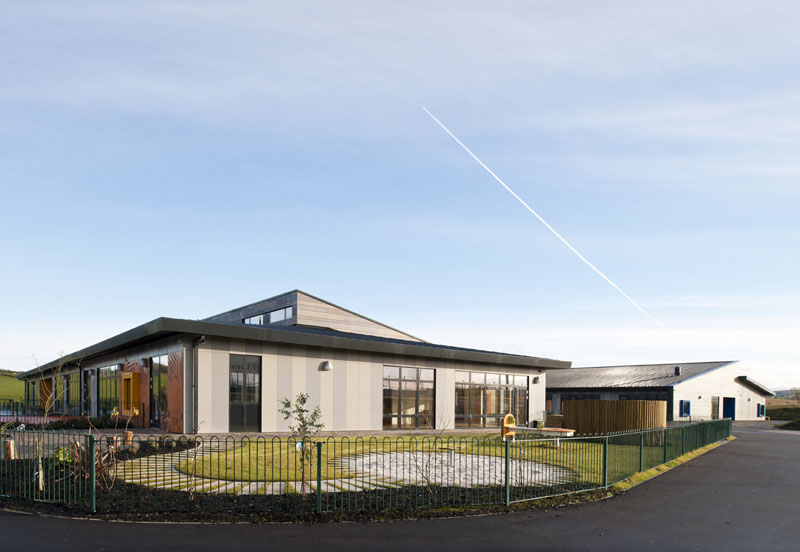The first of two new primary schools for Kintore in Aberdeenshire providing space for 540 pupils. Arranged in two teaching wings with a two storey element of core accommodation, the new school is formed of a predominantly Glulam frame combined with a large CLT sports hall. G-frame were responsible for the design, supply and installation of the CLT and Glulam structure and designed a series of CLT bracing panels which combine with the CLT lift shaft walls to assist overall rigidity of the building. Internally the majority of timber beams and panels have been left exposed. When installing the superstructure, G-frame commenced construction on both wings simultaneously, building from either end and working down towards the main core of the building.
- Type of Project: Education
- Location: Kintore, Aberdeenshire
- Client: Aberdeenshire Council
- Architect: Aberdeenshire Council
- Main Contractor: Morrisons Construction
- Mass Timber Specialist: G-frame Structures

Image credits: Aberdeenshire Council
