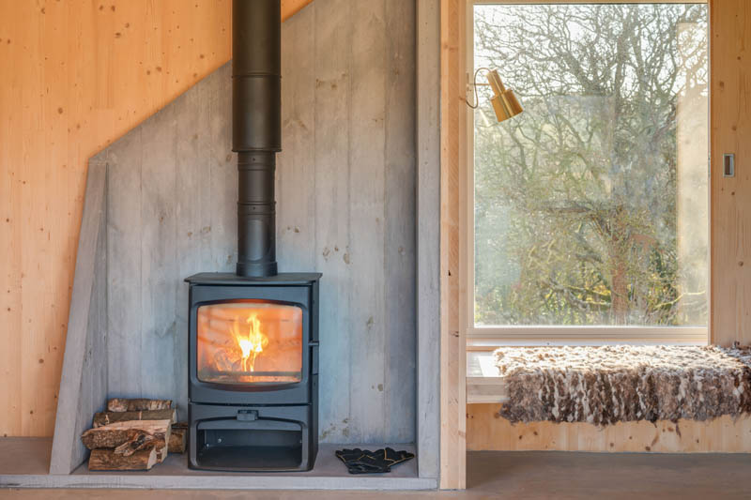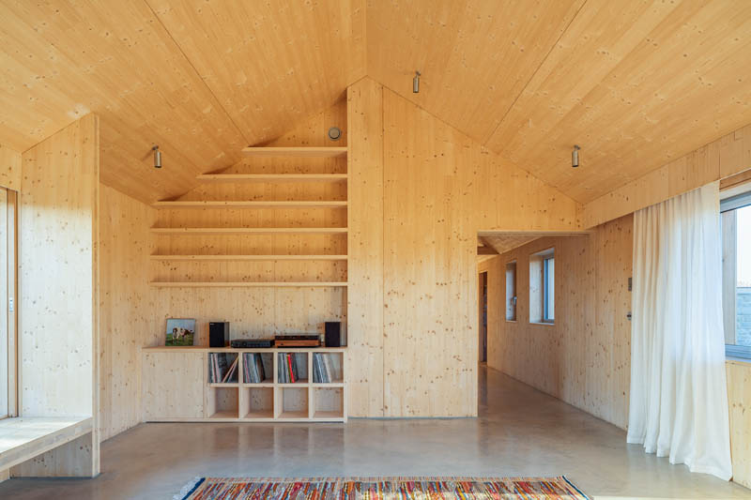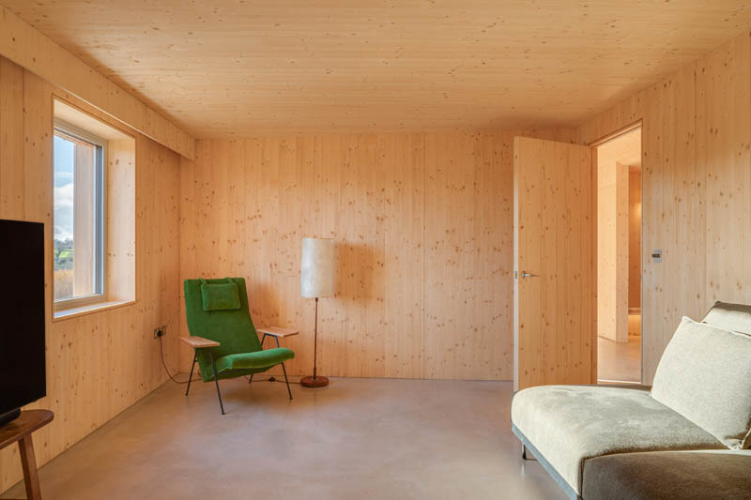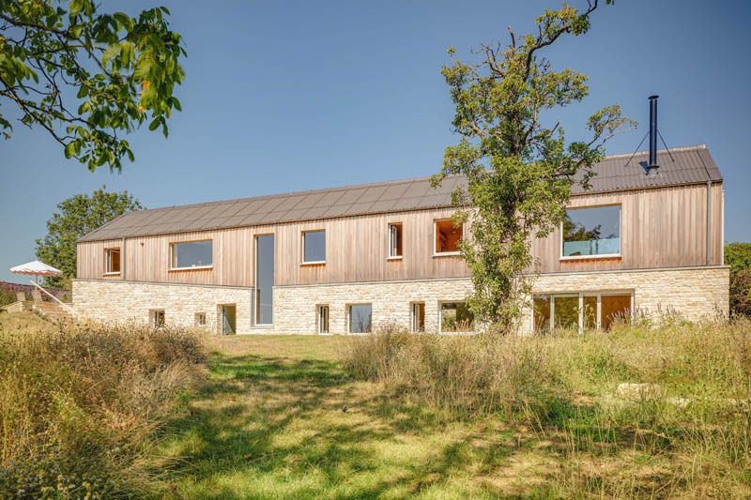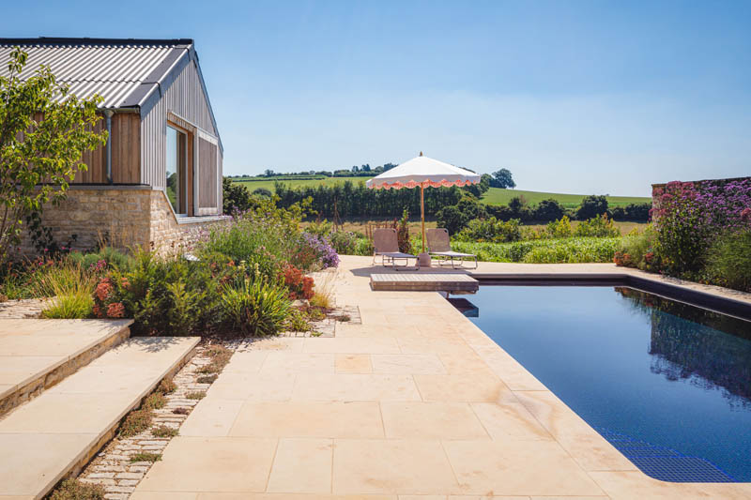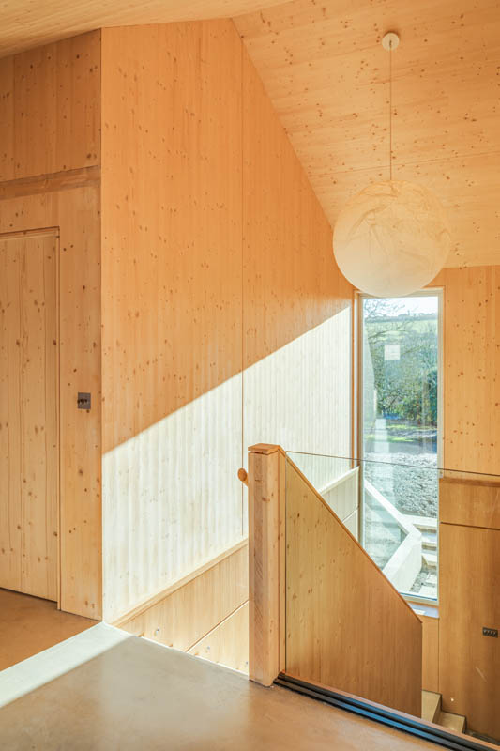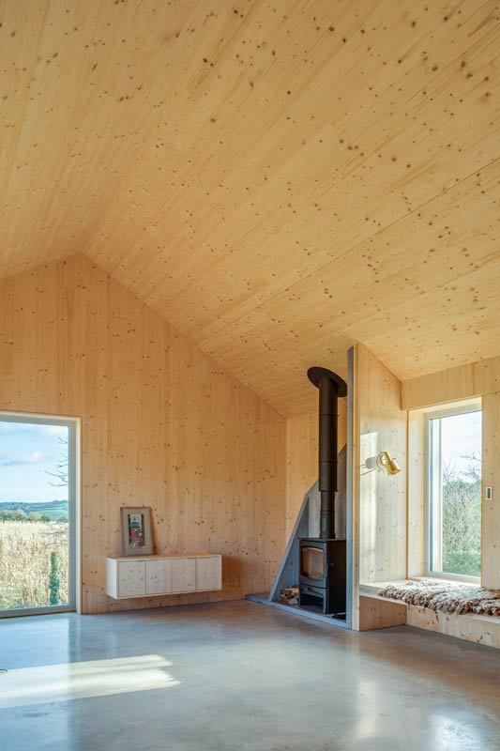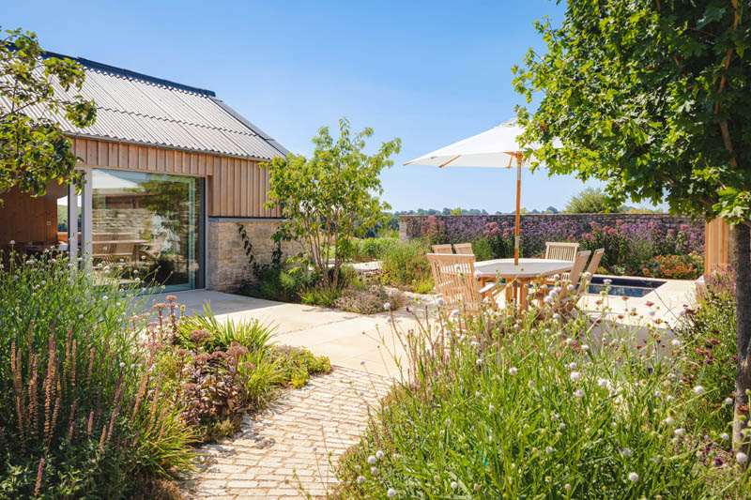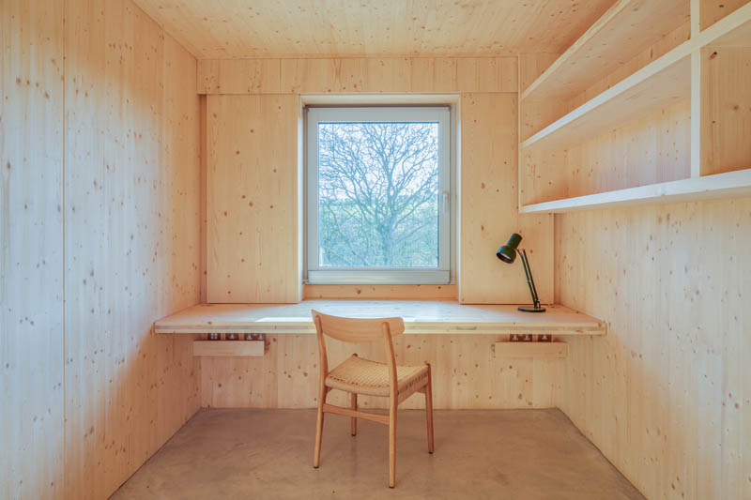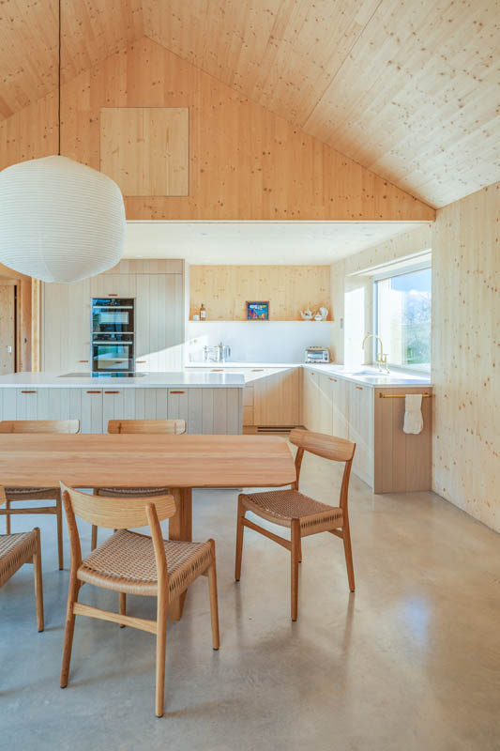
Great to see our second private residential project with Micah T Jones Architects has completed and with such stunning views! This four bedroom family home is located on a complex curved site and replaces an old stone building. The original stone has been re-used at ground floor and a CLT upper floor added which features high vaulted ceilings and floor to ceiling windows in the main living spaces. At first floor the house opens into an upper garden with a swimming pool and the ground floor opens into a lower garden. A courtyard has also been created with part of the existing structure.
