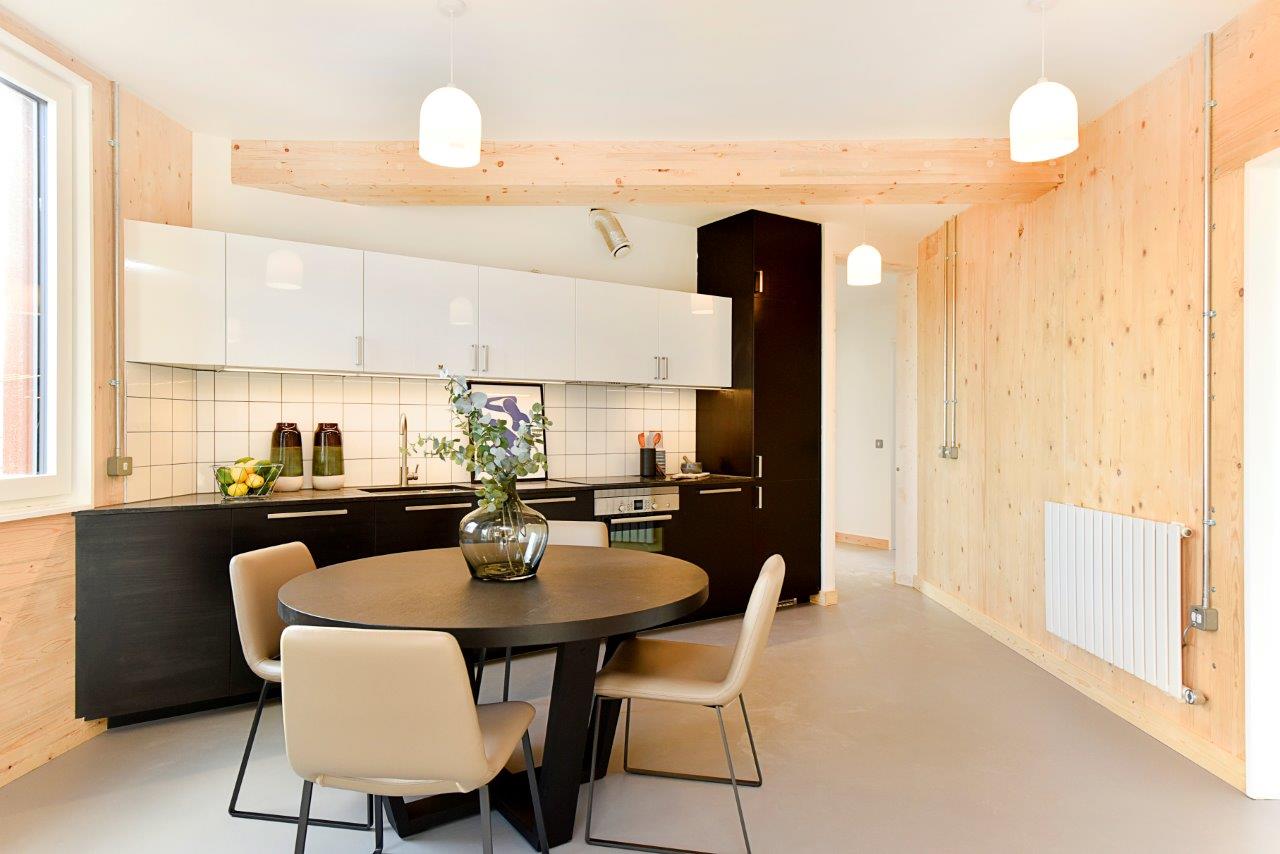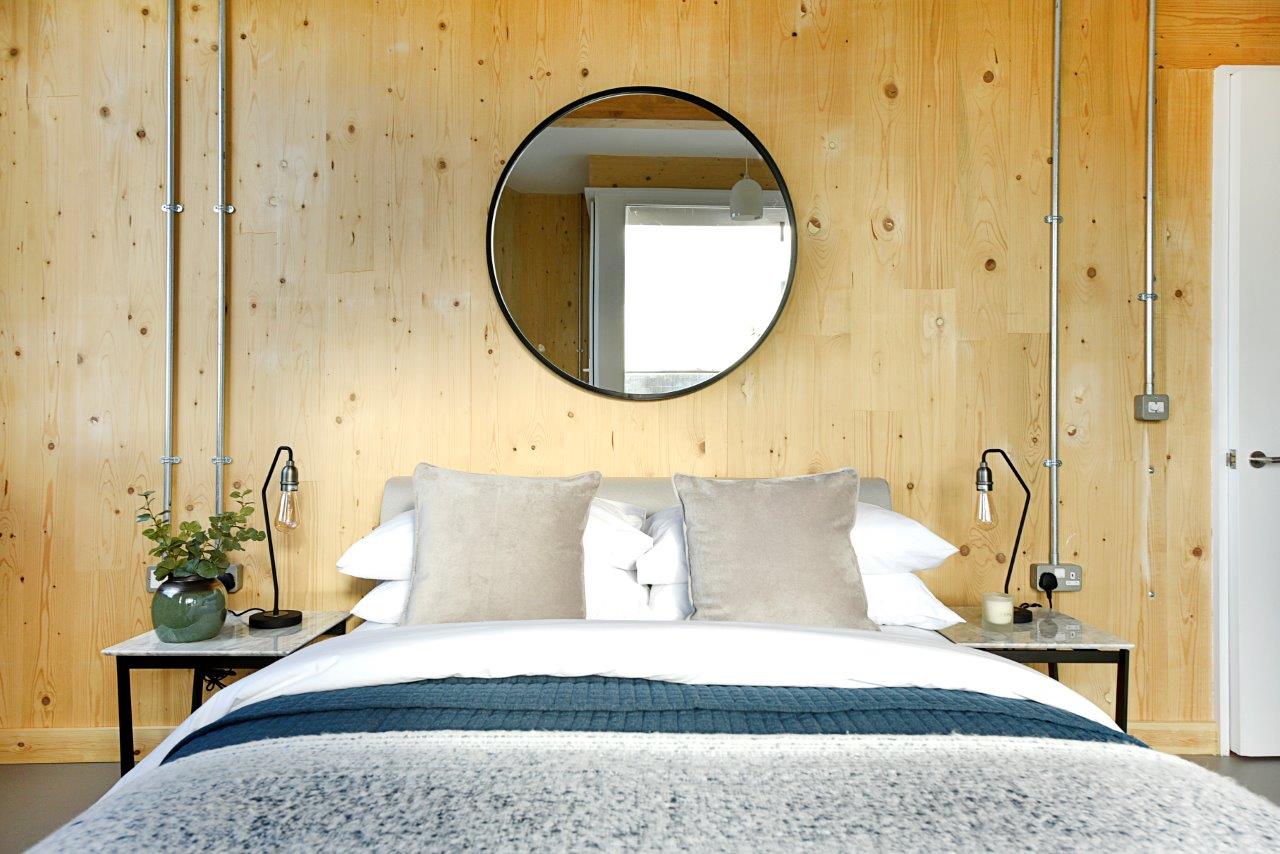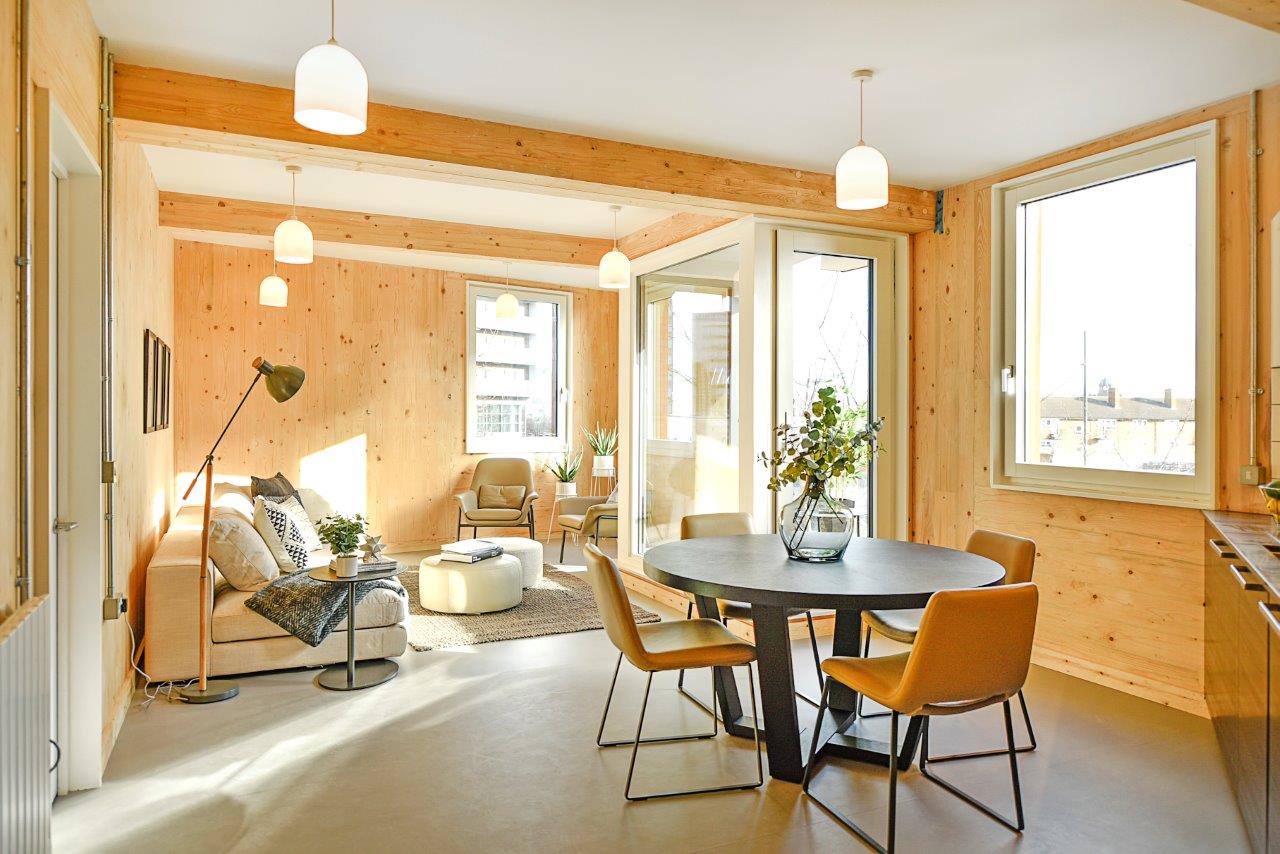
Blaker Island, a small, operational lock-keeper’s island on Stratford’s Back Rivers has been transformed by Roberts & Treguer’s residential scheme which provides seven spacious homes in two new semi-detached town houses (Howard’s House) and a five storey apartment block (The Warehouse) built either side of a listed and refurbished 1930’s lock keepers house.
Roberts and Treguer’s design concept was driven by the desire to provide high quality, low energy homes whilst preserving the location’s history. It is estimated that over a 60 year period a typical dwelling at Blaker Island will save 192 tonnes of CO2 compared with a typical UK home. Airtightness details for both new buildings are designed to 0.6 ACH which is the maximum allowed for achieving Passivhaus standard. Windows are triple glazed and junction detailing between window and CLT wall panels has been carefully considered. Energy efficiency is further improved by a compact unit in each dwelling which combines MVHR with an air source heat pump to provide ventilation, heating and hot water
Sound separation at The Warehouse was achieved by the use of double-layer CLT walls around the full height central core which houses the lift shaft and staircase. The two walls are separated by only a 90 mm space and to overcome the inaccessible nature of this element of construction, G-frame Structures used discreet connections which also contributed to the overall aesthetic of the building.



Use of CLT was key in overcoming weight and access limitations presented by the site which is surrounded by river walls owned by the Canal Trust. To achieve a new 5 storey structure and two new houses on the small man-made island, it was not feasible to use traditional methods of construction. In terms of overcoming such complex site constraints, CLT provided the perfect solution because it is lightweight, fast and efficient. G-frame worked closely with Roberts and Treguer and timber engineer Furness Partnership on the detail design and developed quick and efficient solutions for the crane and installation strategy. This involved the erection of a 100 tonne mobile crane adjacent to the site which was used to lift in a self-erecting IGO50 mini tower crane to the island enabling the G-frame team to safely, quickly and efficiently install Howard House and the Warehouse apartments in just 6 weeks. These factors were key considerations for the structural design and CLT panels were specified to be liftable by the IG050 mini crane.
Externally the development presents a varied streetscape and Roberts & Treguer have taken care to reflect the history of the Island and surrounding waterways. Though having the external appearance of one single house, Howard’s House is comprised of two spacious three bedroom homes. The design is based on the original home of the 19th Century chemist and amateur meteorologist Luke Howard which was originally situated on the island but demolished in 1934. Howard is known as the ‘Namer of Clouds’ for having developed the nomenclature system for cloud classification which is still used today.
Inspiration for the adjacent Warehouse, is taken from the local vernacular of traditional warehouses to be found on the rivers and canals of Stratford.
.

Winner Structural Timber Awards 2019
