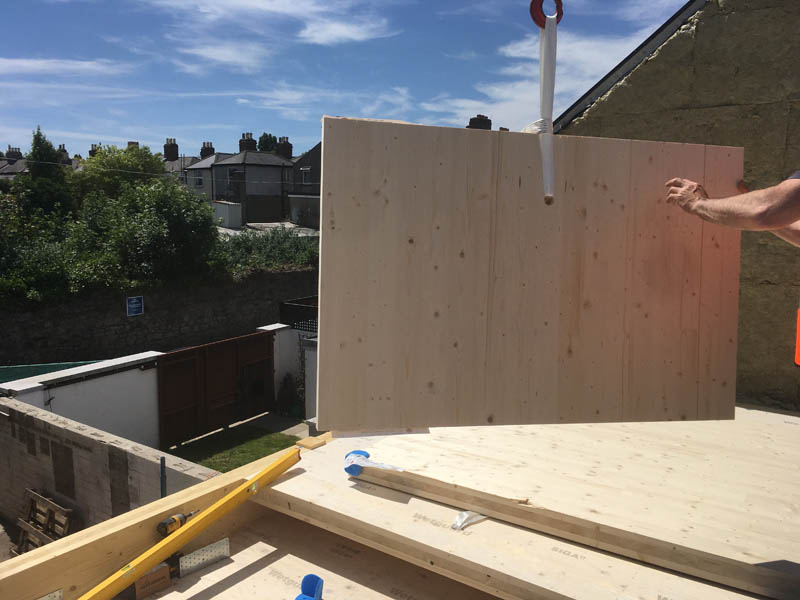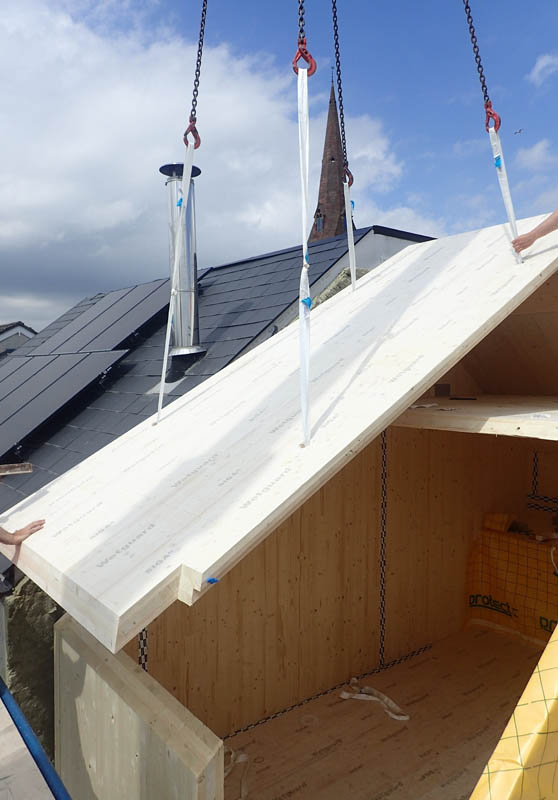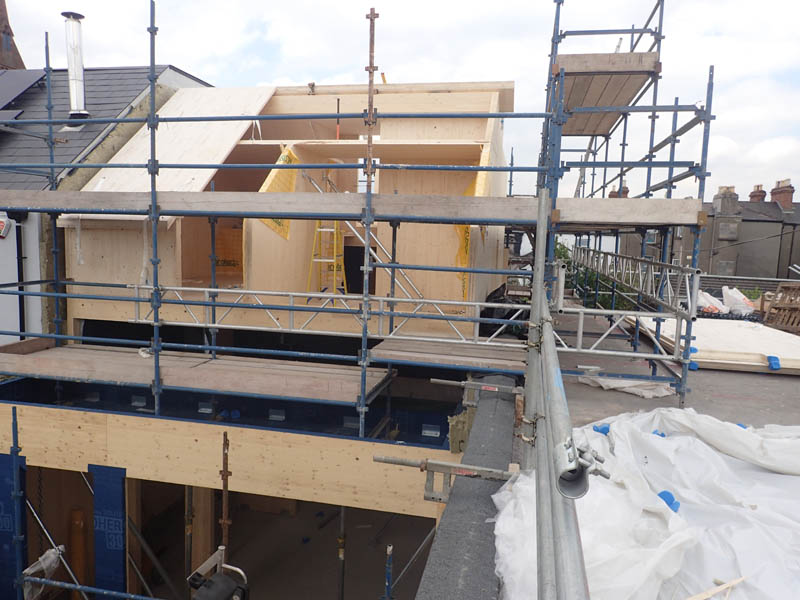
The G-frame team has recently finished installing the CLT superstructure at Eden Architects’ Teach Spruis in South Dublin This four storey, three bedroom terrace house is formed of CLT designed, supplied and installed by G-frame. CLT’s speed and ease of construction overcame the constraints of working on the extremely tight urban site, which has single lane access and limited space for lifting equipment. The simplicity of Teach Spruis’ external form conceals the complexity of its internal spaces which differ in height and character and are arranged around a double height, south facing living space featuring a central staircase leading to a mezzanine at the front and two levels of bedrooms before arriving at the rear roof terrace.
Images: EDEN Architects


