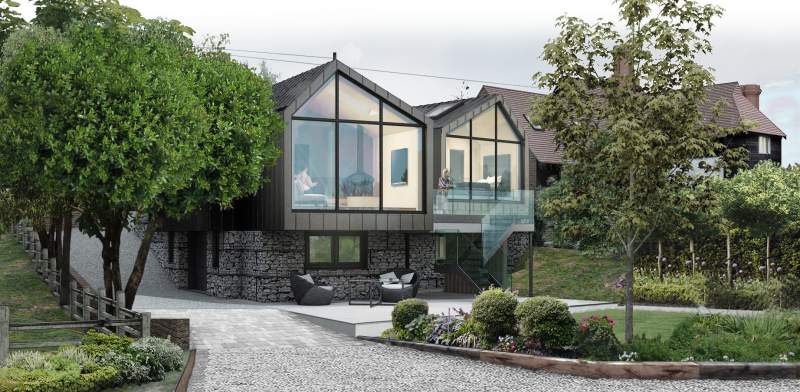Working jointly with our parent company Murform, G-frame Structures are delivering a full Cross Laminated Timber and concrete package at Holly Lodge, a beautiful new family home designed by Spatial Design Architects.
The two-bedroom dwelling sits within a secluded, tree-lined plot in the Essex village of Childerditch. Inspired by the unusual sloped site, the house is formed of a gabion walled basement housing a double garage and workshop, with a cantilevered CLT structure above featuring two floor to ceiling structurally glazed gables, which provides the main family living space.
The CLT and concrete package delivered by G-frame and Murform incorporates the design, supply and installation of the CLT structure along with the piling, groundworks, drainage and installation of the reinforced waterproof concrete basement.
This unified approach simplifies the procurement route to just one supplier and offers programme efficiencies in terms of speed, accuracy and overall project co-ordination.

