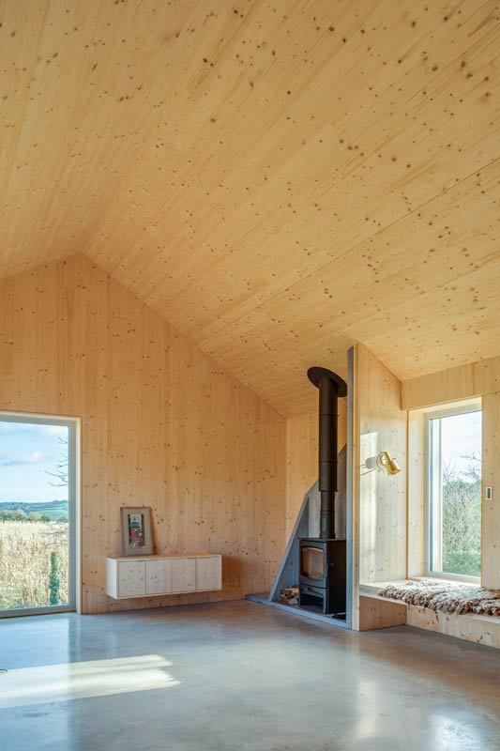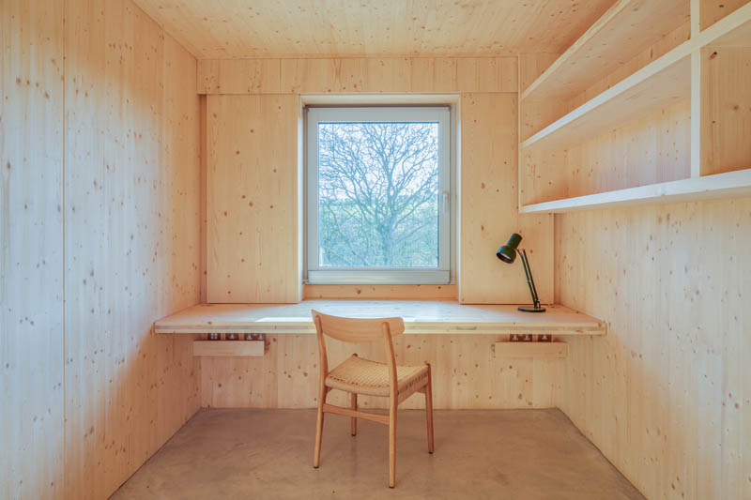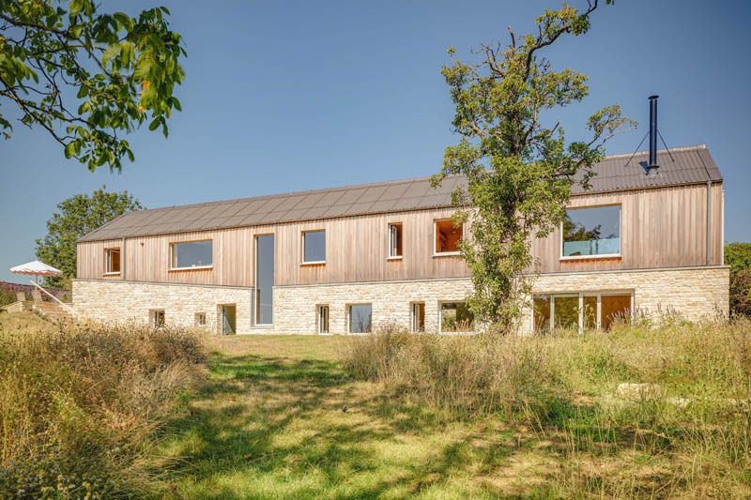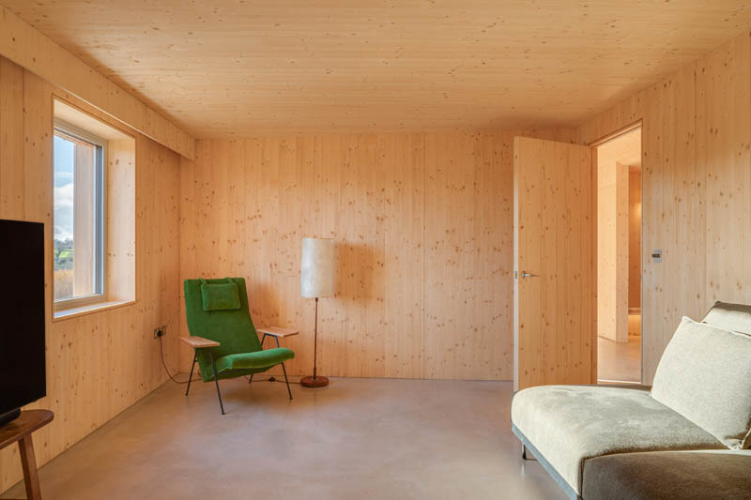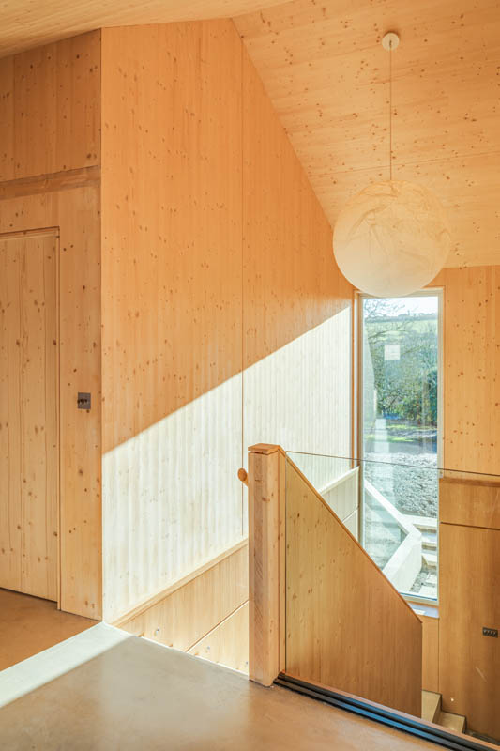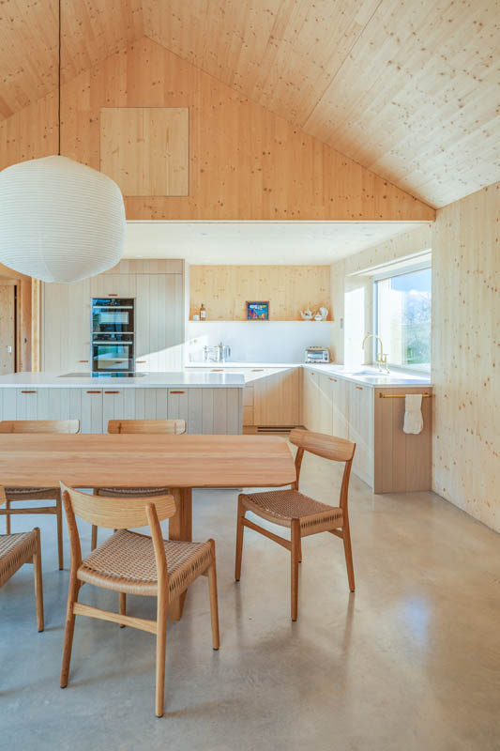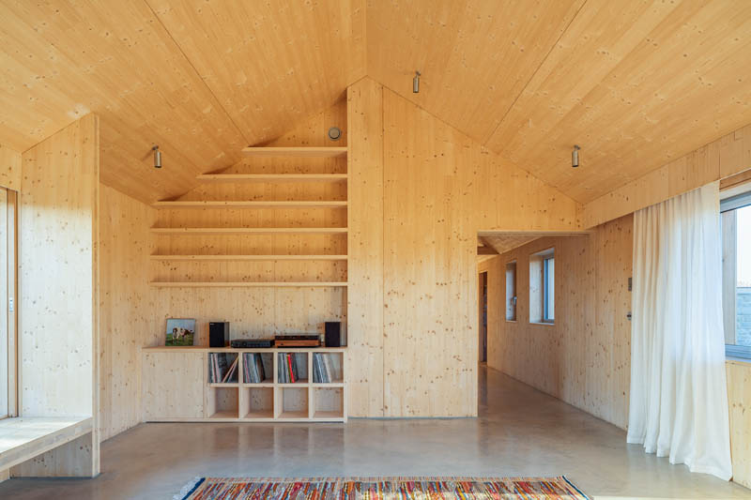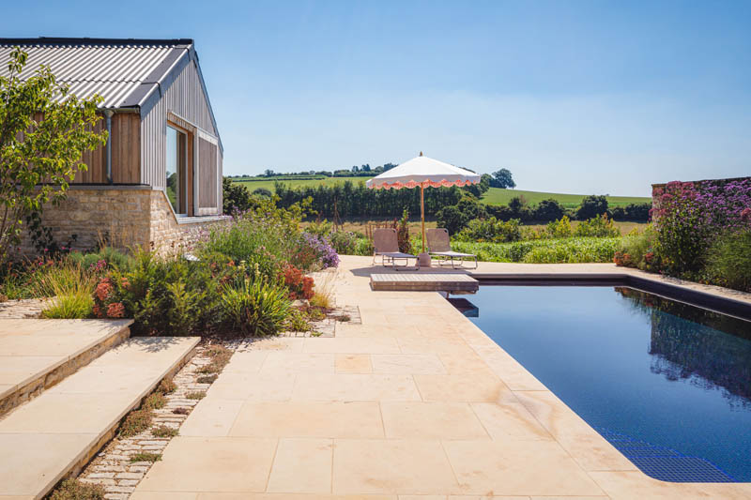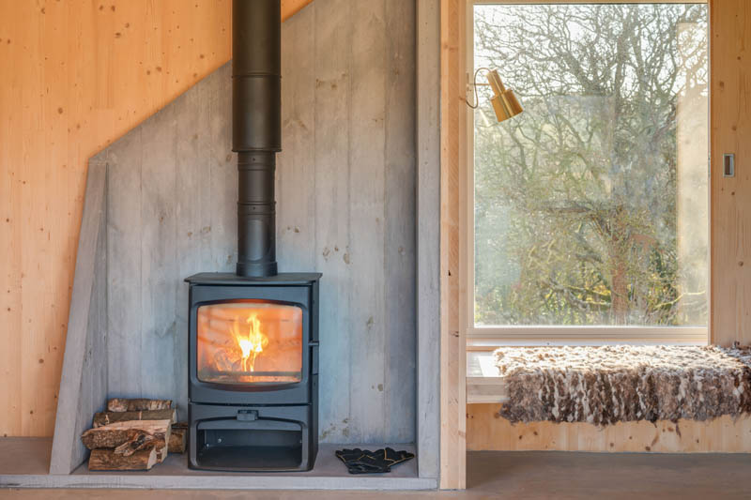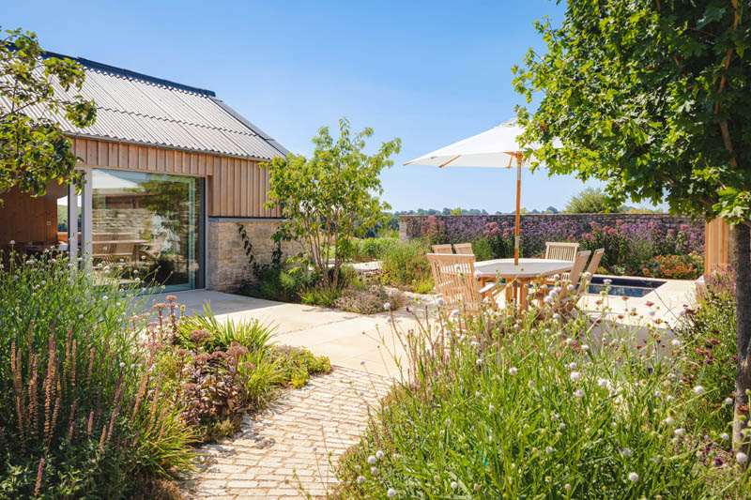
Great news – Lammasfield Farm has been shortlisted at the Structural Timber Awards. This four bedroom private home, designed as an ‘upside down barn house,’ is G-frame’s second project with Micah T Jones Architects. The dwelling is formed of a masonry ground floor with a CLT upper floor and replaces a dilapidated two storey stone building. Internally the structural CLT is exposed throughout and is used extensively in interior fit out for built in furniture and interior joinery. Use of CLT achieves a key design intent to create a house that has a feeling of calm and feels like a retreat.
