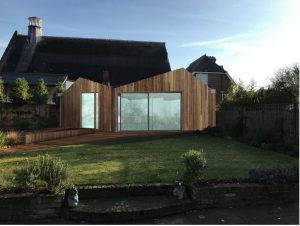 The G-frame team has just finished installing the CLT structure for KSKA Architects’ unique Origami House. The new one bedroom open-plan family annexe is under construction within a sensitive West London conservation area, in the rear garden of a locally listed house. The sculptural Origami geometry was inspired by the retained irregular foundation footprint of a previous garden studio which the new building replaces. The unusual CLT folded plate Origami structure was the natural choice for this unique energy efficient gem.
The G-frame team has just finished installing the CLT structure for KSKA Architects’ unique Origami House. The new one bedroom open-plan family annexe is under construction within a sensitive West London conservation area, in the rear garden of a locally listed house. The sculptural Origami geometry was inspired by the retained irregular foundation footprint of a previous garden studio which the new building replaces. The unusual CLT folded plate Origami structure was the natural choice for this unique energy efficient gem.
